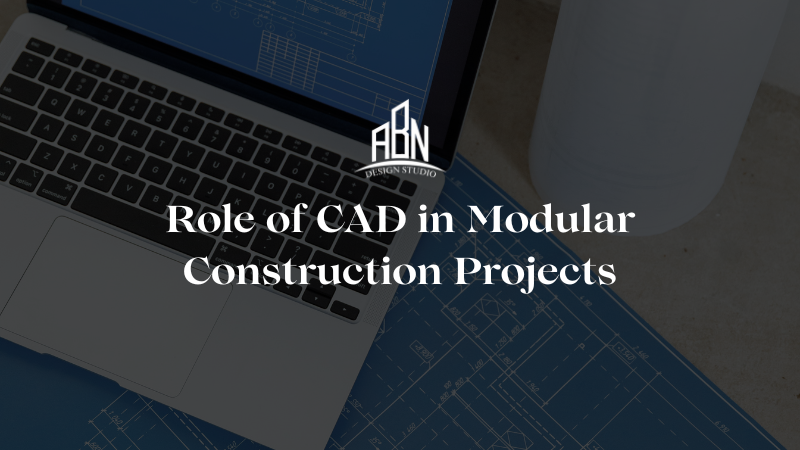Role of CAD in Modular Construction Projects
- Dave B
- Jul 9, 2025
- 2 min read

Modular construction is reshaping how we build — faster, cleaner, and more efficiently. But behind the speed and innovation lies something crucial: CAD (Computer-Aided Design). For every prefabricated module that fits perfectly on-site, there’s a precise CAD drawing that made it possible.
At ABN Design Studio, we specialize in CAD services that power smart modular construction design. Here’s how CAD is revolutionizing this modern building approach.
What Is Modular Construction?
Modular construction involves building structures off-site in factory-controlled environments, then assembling the prefabricated modules on-site. It’s faster, more sustainable, and minimizes waste and weather-related delays.
But to achieve this level of precision, accuracy is everything — and that’s where CAD steps in.
How CAD Supports Modular Construction Design
1. Precision Planning
CAD software allows us to design every module with exact specifications, ensuring it fits seamlessly into the final structure — down to the last millimeter.
2. Faster Turnarounds
With digital drafting, we can create detailed modular construction layouts quickly and accurately, speeding up approvals and fabrication timelines.
3. Seamless Coordination
CAD enables better collaboration between architects, engineers, and fabricators. Every stakeholder works from the same up-to-date model, reducing costly errors.
4. 3D Visualization
From 2D layouts to 3D models, CAD lets you visualize the full structure — even before the first piece is built. This helps clients and teams make informed decisions early in the process.
5. Adaptability & Customization
CAD makes it easy to tweak modules to suit different site conditions or user needs — all without starting from scratch.
Why ABN Design Studio?
We combine cutting-edge CAD technology with deep architectural expertise to deliver modular construction design that’s functional, scalable, and future-ready. Whether you're planning a modular office, housing, or commercial space — we’ve got you covered with:
Accurate 2D & 3D CAD drawings
Prefab module layouts
Clash detection and technical detailing
Fast turnarounds with ongoing support
Building the Future, One Module at a Time
Modular construction is all about speed and efficiency — but it only works when every detail is perfectly planned. At ABN Design Studio, we make that precision possible with expert CAD solutions that transform your modular vision into a built reality.
Ready to simplify your modular project with CAD? Let’s talk! dave@abndesignstudio.com or visit our website abndesignstudio.com



Comments